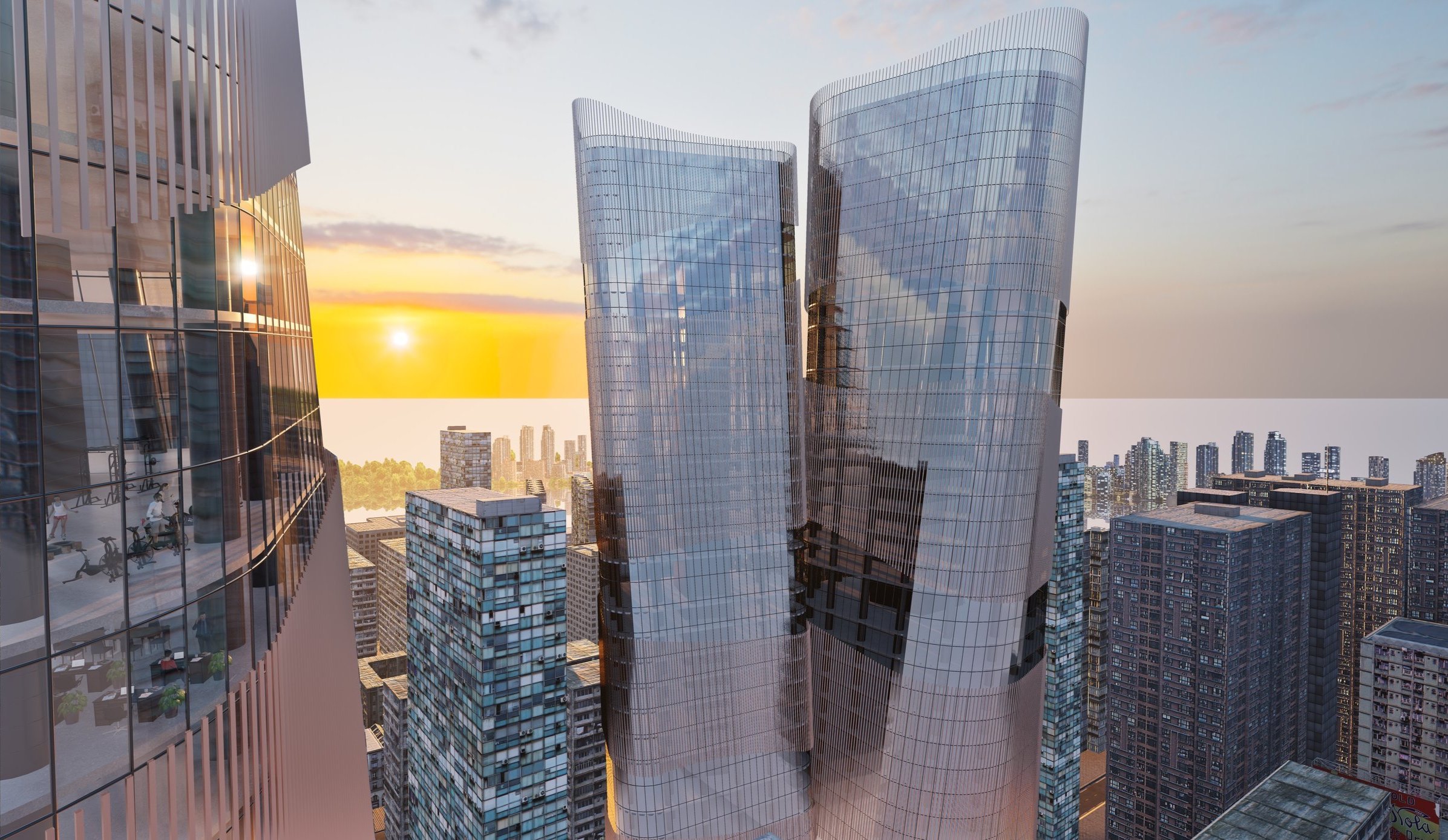
S8856759 Skyscraper
By harnessing the computational prowess of Grasshopper and the optimization capabilities of its Galapagos extension, this project delves into a nuanced exploration of generative design. Operating within specified constraints of floor area and conditions, the project’s algo- rithmic engine produced three million variations, emblematic of the algorithmic potential inherent in architectural design.
The subsequent curation of refined selections not only exemplifies the intersection of computational algorithms with creative intent but also underscores the pivotal role of experimentation in navigating the evolving landscape of contemporary architecture. In the new era of architecture, this project serves as a testament to the symbiotic relationship between computational design methodologies and the aesthetic evolution of the built environment.
Generative Design: Grasshopper algorithm was created through node system to generate one million form options through parametric design.
Ornamentation: Detail and shade facades based on floor functions, enhancing architec- tural aesthetics and functionality.
Selection: Choosing a building form from the reduced 10 compatible options to given limits for further refinement.
Combination of Parametric and Human Design
Curtain Wall, Mullion, and Transoms
The exterior envelope is character- ized by expansive curtain walls com- prising glass panels of dimensions 4 by 2 meters. These panels are seam- lessly integrated with the structure through the agency of 5x10-meter mullions and transoms. The deploy- ment of such transparent fenestration not only optimizes natural illumination but also affords panoramic vistas, elevating the experiential quality of interior spaces.
Concrete Floor Slabs and Inclined Columns
Structural robustness is conferred through the deployment of con- crete floor slabs and fortified walls, buttressed by an intricate network of inclined columns. The exigencies of the building’s dynamically rotating or- ganic form necessitate the inclusion of these inclined columns, thereby augmenting stability and endowing the structure with an architecturally compelling geometric dynamism.
Decorative Vertical Metal Shades
Adorning the exterior surfaces of the residential and office domains are rose gold-hued steel shades, each measuring 10x10cm. Beyond theirornamental significance, these verti- cal elements function as solar control devices, mitigating glare and opti- mizing environmental comfort while imbuing the facade with a discerning aesthetic sensibility.
Concrete Shafts
Twin concrete shafts constitute the primary load-bearing infrastructure, initially conjoined at the base but subsequently bifurcating into two dis- tinct towers. These shafts, pivotal in both structural and service provision capacities, underscore the edifice’s foundational stability and operational resilience.





