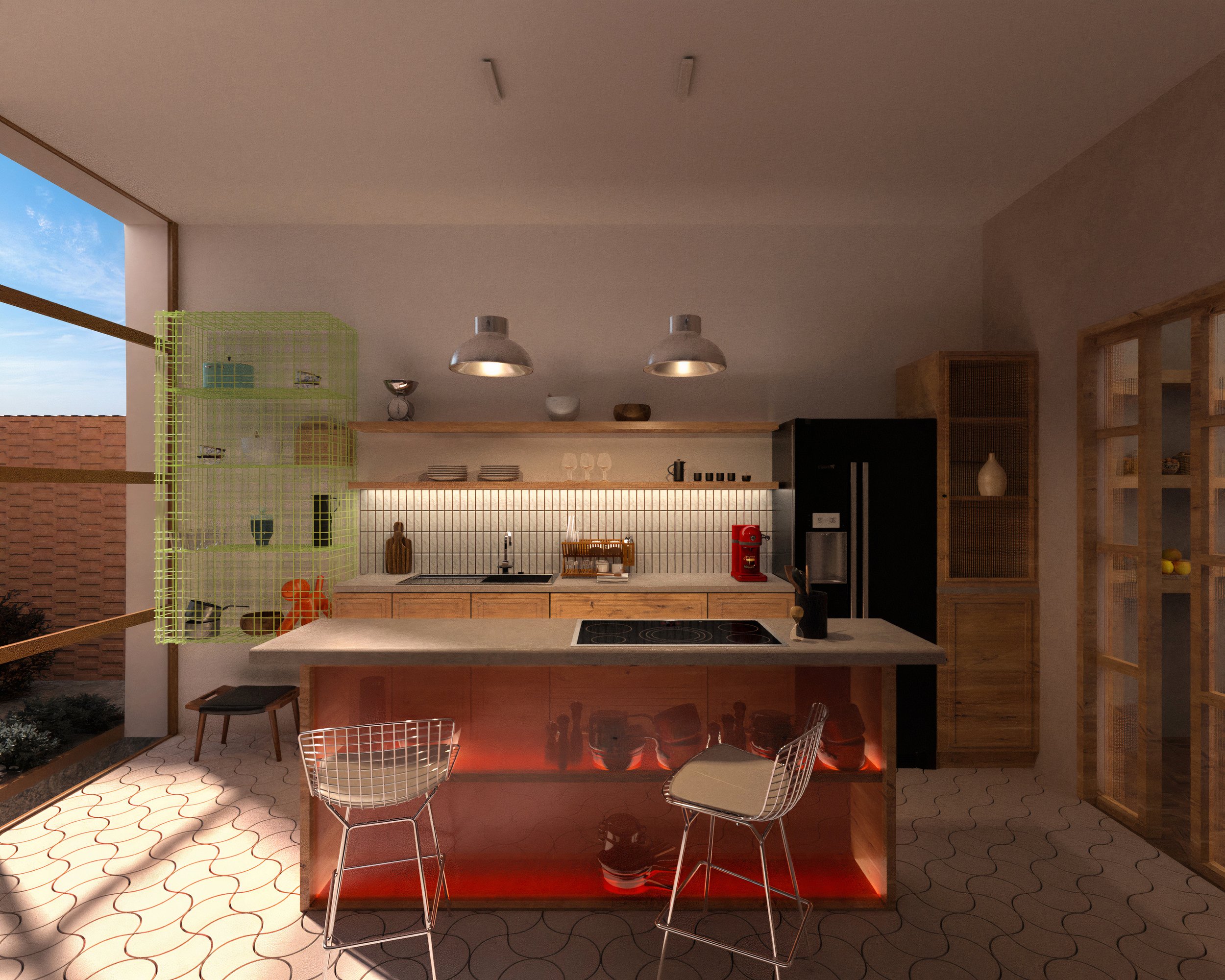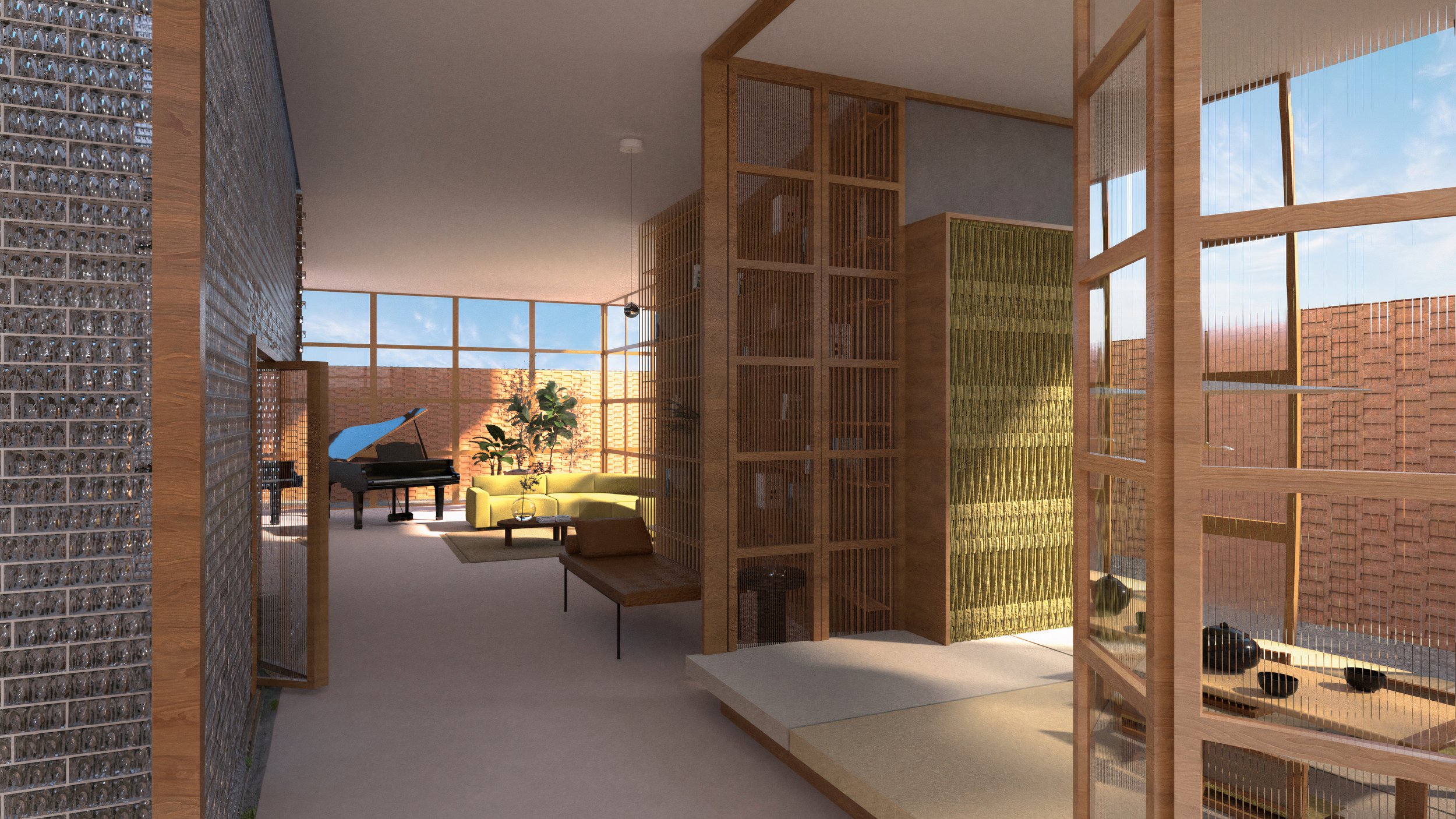
WASABI
Wasabi Residence, is a captivating residential project in Nagoya, Japan, where Japanese tradition, Feng Shui principles, and the iconic style of 70s Scandinavian design converge seamlessly. This experimental study embodies an open-plan layout, embracing abundant natural sunlight through strategic use of glass bricks, wire mesh separations, and expansive windows. The fusion of natural materials, including light woods, and a neutral palette, accentuated by a statement light green reminiscent of fresh wasabi, establishes a serene and harmonious ambiance. The design’s transparency and simplicity echo Scandinavian minimalism, fostering a deep connec- tion with nature, both inside and outside. Wasabi Residence stands as an elegant synthesis of cultural influences, offering residents not only functional living spaces but a sanctuary where tranquility and timeless design coalesce effortlessly.




Floor Plans
Wasabi is a residence with fusion style of wabi sabi, and modern Scandi industrial. It’s been designed for a big family.
Location
Nagoya, Japan

